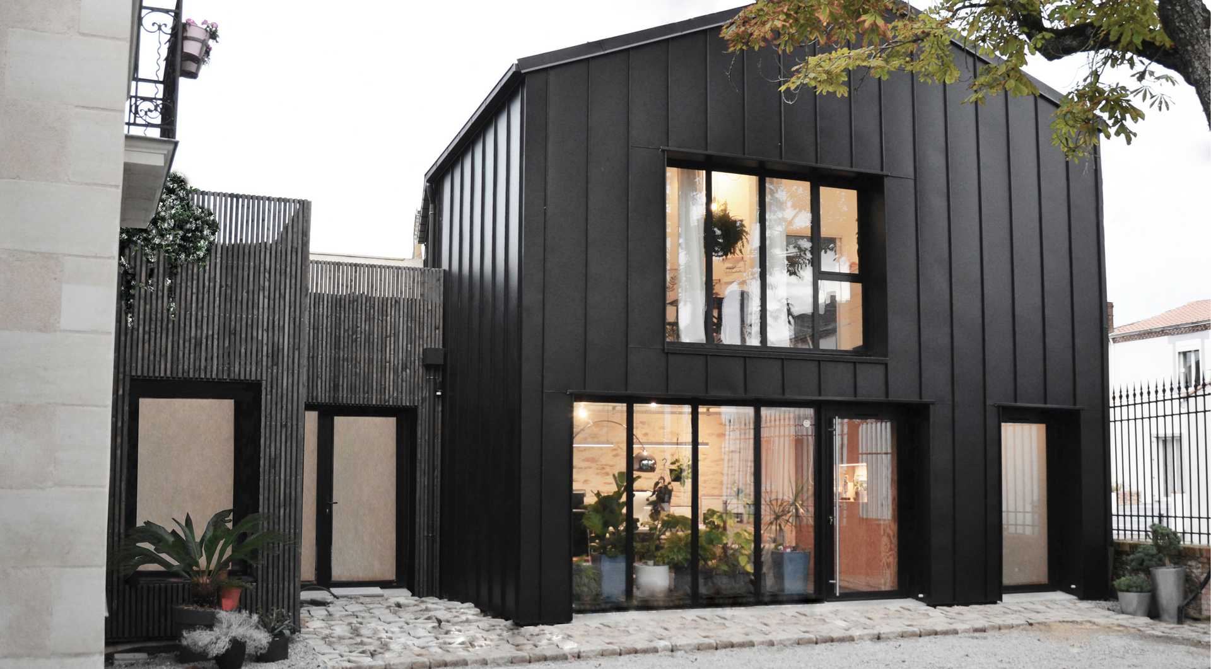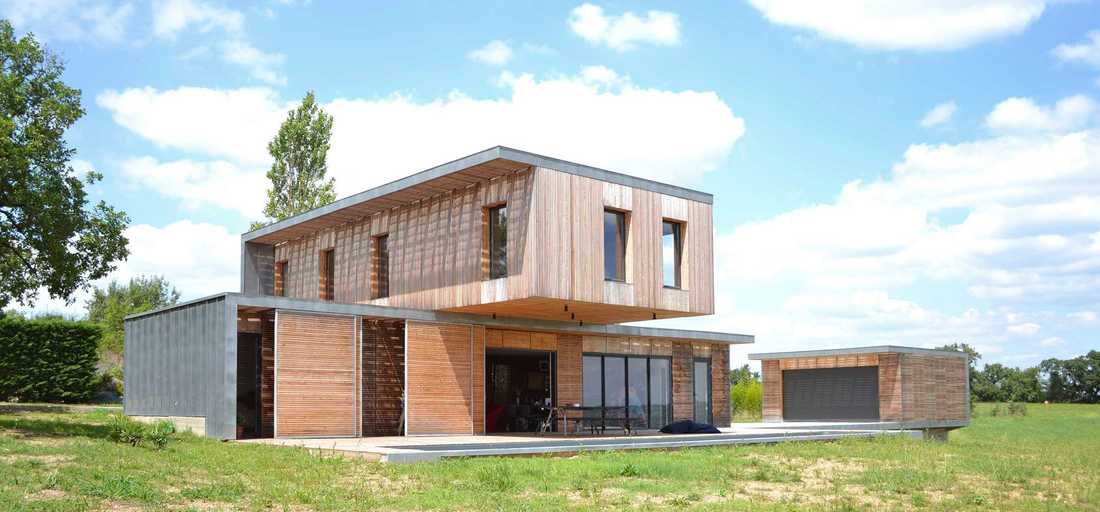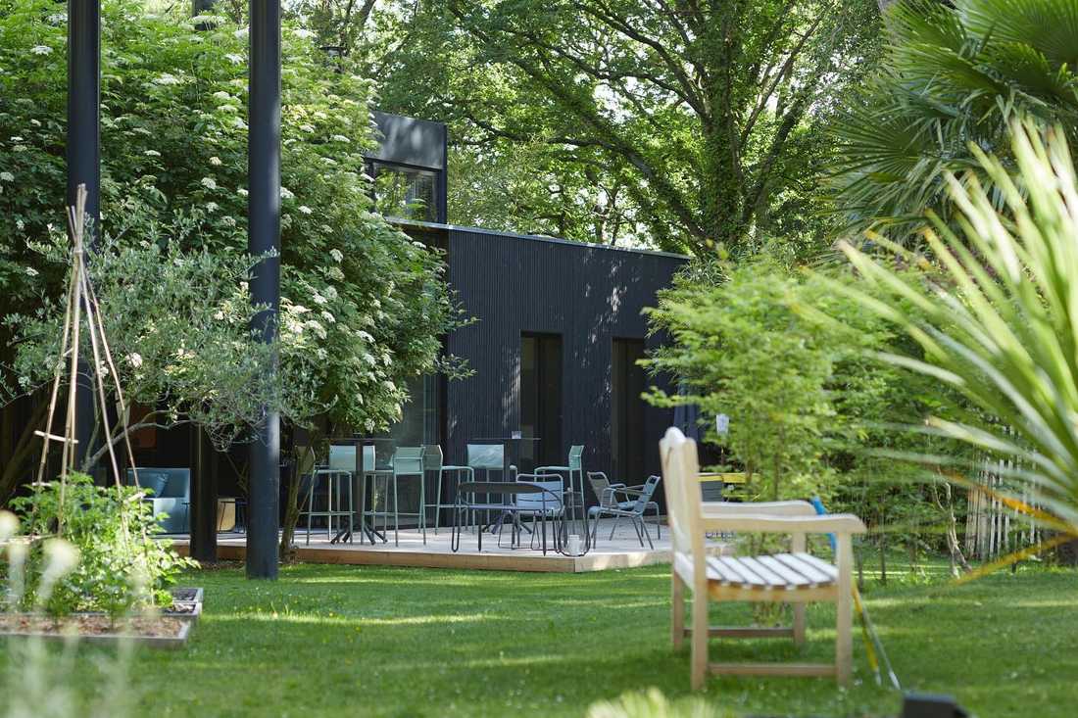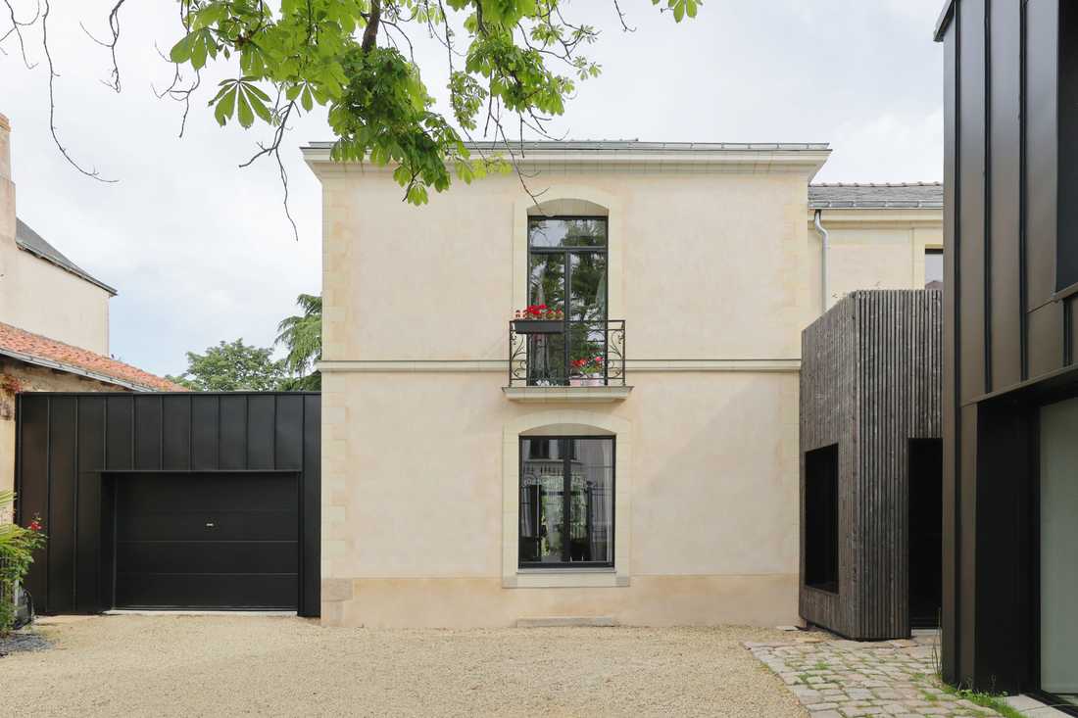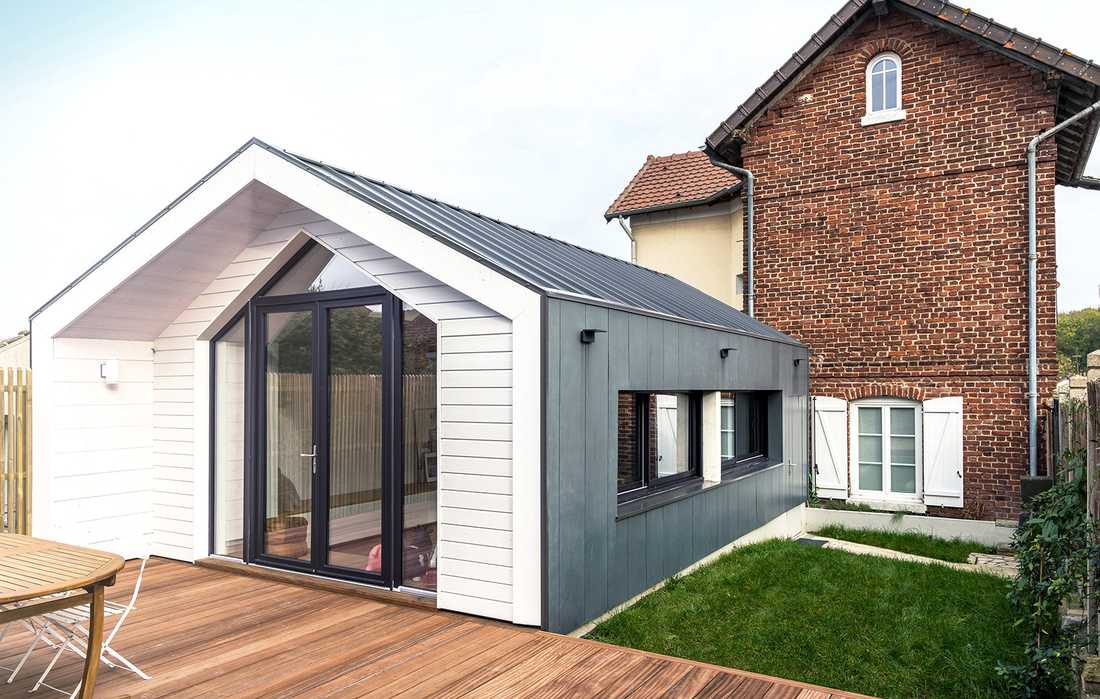Architect
Extension, elevation, enlargement, new construction
Work with our qualified architect insured and registered with the French Board of Architects (“Ordre des architectes”) on all your architectural projects, whether it’s for a new construction, a home extension, a new floor or a home redesign. Since 2006, architects who joined our collective have been designing and coordinating your expansion or construction projects in Bordeaux and in Gironde.
Why consulting an architect in Bordeaux?
- An architect is qualified to translate your needs, taste, budget and lifestyle into a vision and roadmap. Architects can work on new construction, renovate an existing space, create an extension or new level – apartment, house, shop, office, real estate development, VIR (French renovation framework “Vente d’immeuble à rénover”).
- In France, to qualify as “architects”, professionals must be certified (DPLG, DE or HMONP licence) and registered with the French “Ordre des architectes”. This guarantees their skills level and ensures proper insurance/coverage. Architects are independent and responsible for the successful completion of the project.
- Architects provide a global approach for your renovation project in Bordeaux, answering all goals through a coherent proposal. They use sketches, maps, diagrams and 3D views to help you picture your new space.
- Hiring an architect helps you give a unique and contemporary character to your new home or office. Architects are also well aware of city planning rules and local architectural style, so they will make sure any local regulations and norms are followed. Over time, your architecture project represents an investment that will contribute to your real estate value.
- Based on their experience and skills, your architect validates and optimises the feasibility of your project according to regulatory and budgetary constraints: construction constrains (on a new lot), surface, height, shapes, volume, orientation, brightness and sun.
- Architects handle any administrative procedures required to complete the works: building permits, building works declaration, demolition permit, communication with the Architecte des Bâtiments de France (ABF, the advisor for any local architecture rules) (if applicable in your area).
- Thanks to their expertise, architects can analyze any project data before starting construction or renovation works: compliance with city planning rules (“Plan local d’urbanisme”), compliance with construction and environmental standards (insulation, energy, acoustics, air quality), review of technical constraints (walls/structure, plumbing, heating, ventilation, electricity), requirements for construction materials (traditional, wooden frame, passive and ecological house, type of insulation…).
- The architect is responsible for requesting the input of specific professionals whenever necessary for the proper completion of your project (surveyor, geotechnical engineer, structural engineer, thermal engineer).
- Working regularly with construction providers in Nouvelle-Aquitaine, the architect helps you choose craftsmen and reviewing quotes from building companies and design offices.
Commercial construction and renovation:
Architects can also lead b2b projects such as a redesign or new construction for professional purposes. Their role is to guide you and supervise your construction or rehabilitation project for a commercial space (e.g.: showroom, shop, restaurant, hotel, coworking space) or any other surface dedicated to professional activities and hosting people, including clients, employees or the general public (office, medical centre, nursery, workshop, etc.).
Working with an architect in Bordeaux
Before starting any renovation, construction, extension or elevation works, the architect provides you with custom specifications whether your goal is residential or commercial. The architect helps you refine and develop your architectural project in Nouvelle-Aquitaine, and then helps you selecting service providers. You can also rely on them to monitor the quality of the works and their compliance with regulations and standards.
Step 1: Meeting your architect & Audit
- Your architect is dedicated to your project from day 1.
- You will discuss important points such as the feasibility and potential for construction, elevation or extension.
- The architect’s goal is to clearly define your project and suggest creative architecture solutions, depending on your goals and budget.
Step 2: Specifications draft, feasibility, preliminary architectural study
The architect collects any required documents related to constructing or renovating your space, including local planning documents (PLU – “Plan Local D’Urbanisme”, “Plan de Sauvegarde et de Mise en Valeur”, “Cahier des charges de lotissement ou de copropriété”). At this stage, they should specify what will change and how, in compliance with all city planning rules for architecture in Bordeaux. This step includes the following:
- Drafting a proposal for your project in order to explain the type of changes (dimensions, coherence, etc).
- Preparing all layout, elevation and section plans/maps, elevation plans that all works will be based on.
- Helping you get in touch with engineers and consultants for specific technical topics (environment, energy efficiency, etc.)
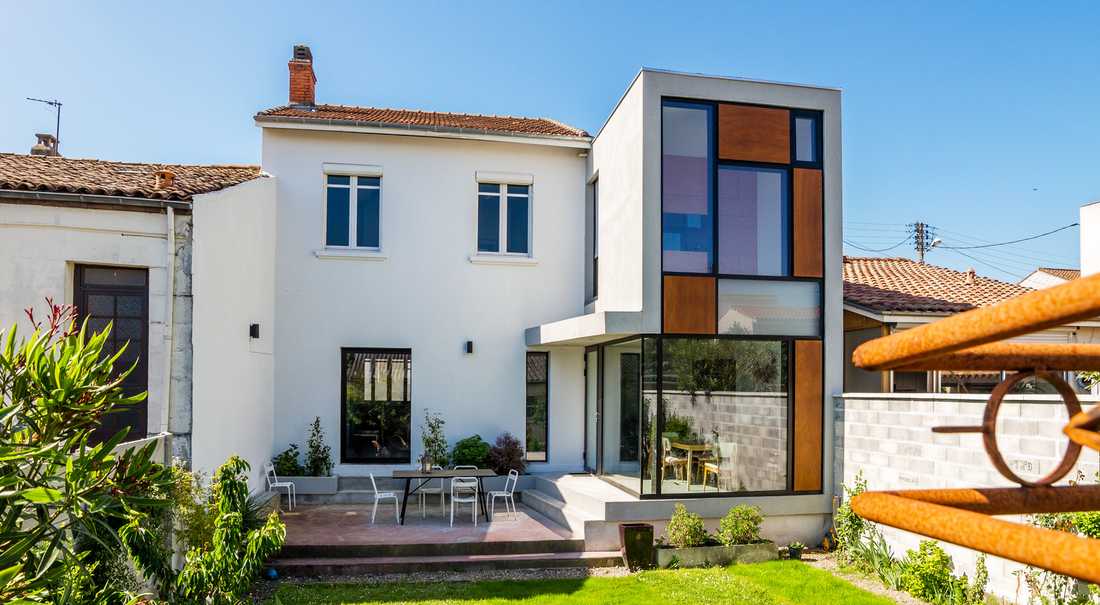
Step 3: Permits and certificates
- Here are a few terms to remember:
- “Permis de construire” (construction permit)
- CU as in “Certificat d’urbanisme” (local planning certificate, which means an authorization to build at this specific location)
- “Déclaration préalable de travaux” (works declaration).
- “Permis de construire” (construction permit)
- Your architect finalises all documents needed to apply for a building permit, city planning certificate, works declaration, demolition permit, authorization for works in a public space, etc. All these documents depend of the local laws.
- Some cases require setting up an appointment with city planning services, the “Architectes des Bâtiments de France”, and/or Safety Commissions.
- The architect helps you filling out any application and addressing it to the right service.
- While you wait for your applications to be processed, they help you communicate with administrative services as needed.
Step 4: Detailed project specifications, quotes & contracts
- The architect produces the DCE (“Dossier de Consultation des Entreprises”, synonym for tender) in which he details the architectural and technical plans and writes a detailed description of the works to be carried out. (This step can be done while you wait for applications to be processed)
- This file guarantees transparent and fair competition between all providers, as well as independance.
- When providers have submitted their offers and quotes, your architect helps you review them and make decisions based on your budget and offer relevance.
Step 5: Works supervision
- Before starting any works, the architect helps you sign contracts and delivers a roadmap for each works site along with a provisional delivery schedule.
- When works are in progress, your architect verifies the compliance and proper execution of the works. They’re physically present for key delivery stages and organise regular meetings on site. They draft and send over meeting minutes.
- When every project vertical has been delivered, they thourougly check everything is completed as agreed on. You can also visit your new space.
Architect fees in Bordeaux (VAT ex.)
Step 1: Meeting your architect & audit
- 80 € per hour (refunded if you are moving forward)
At the end of this meeting, the architect sends you an overall cost estimate for your project.
For a full mission, architect fees represent 11 to 15% of the cost of works, depending on the scope and complexity of the project.
Step 2 : Specifications, feasibility study, etc. (by tier)
- 30% of total project fees (based on the cost estimate for the works).
Step 3: Application for permits & certificates
- 10% of total project fees (based on the cost estimate for the works).
Step 4: Detailed projet specs & quotes
- 25% of total project fees (based on the cost estimate for the works).
Step 5: Works supervision
- 35% of total project fees (adjusted based on the actual cost of works).
Based on market experience, Créateurs d’intérieur is able to define an average cost/m2 for both fees and works. For an architectural project (new construction, extension or elevation), the average cost of works per m² starts at €2,000.
You are free to use our services for as many steps as you want/need, and without any engagement.
VAT is 20% for a partial mission (specifications). Reduced 10% VAT for a full mission including all steps.
